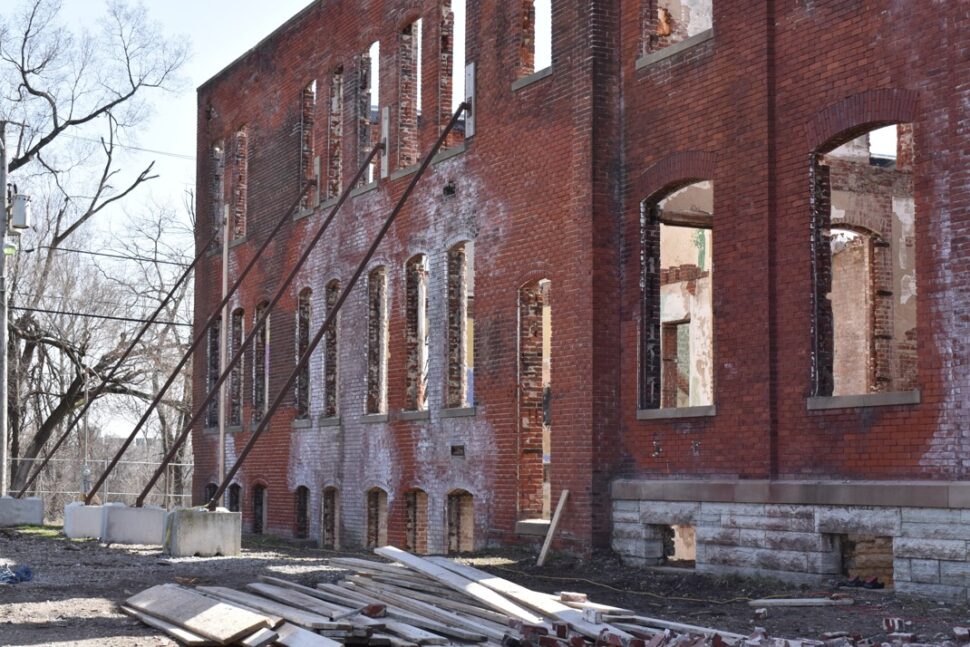
REITERATING STORY by Karan Raval
SEBREE Architects, Inc. has been working on an adaptive reuse project located in downtown Indianapolis. The task is to convert an old catholic school building into a 20- unit multifamily apartment complex.
The proposed design required preserving the exterior shell and bearing brick masonry of the building, while completely overhauling the interiors.
During the demolition process, several unknown details and conditions were unearthed, which tell us visual stories of the time when they were constructed. The building was originally constructed in 2 different phases.
The stone foundations, arched windows, and intricate brick masonry provide only a glimpse about the strength and dedication of this building. As well as the creativity and preciseness of the nuns who originally built it. The painted blackboards remind us of the early school days.
Now that it’s almost time for framing to commence, we at SEBREE Architects, Inc. hope to that our work and efforts in the reiterating story of this building are fruitful. We eagerly wait for the future residents to tell us stories of their experiences in our designed project.
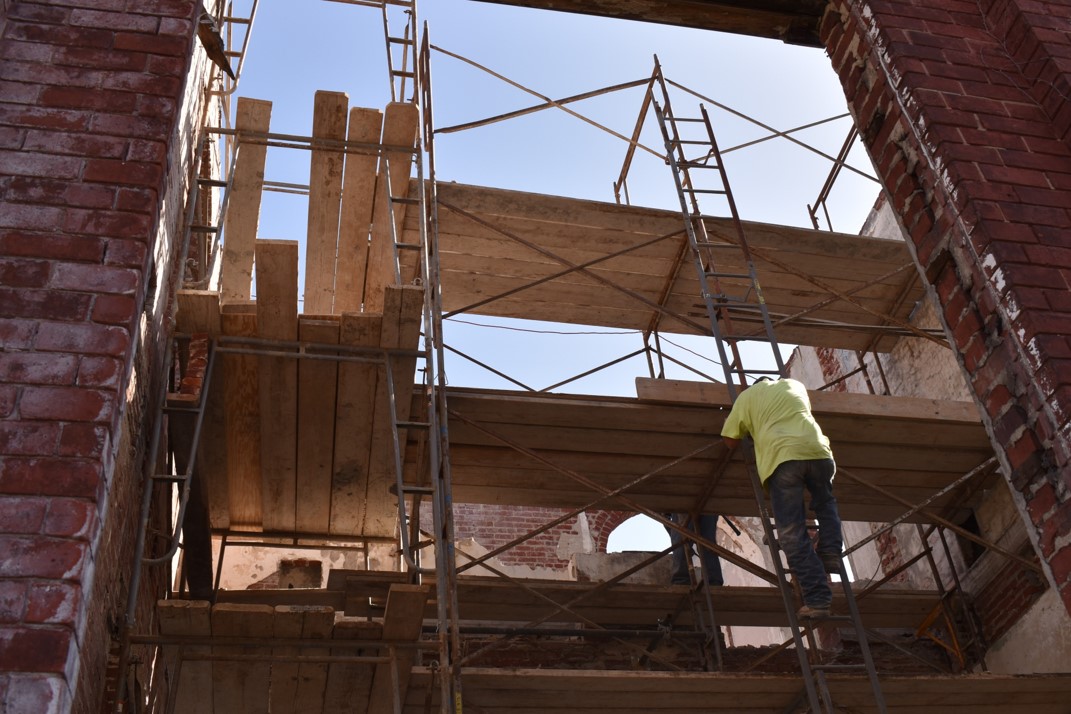
Construction team member doing demolition work at the site.
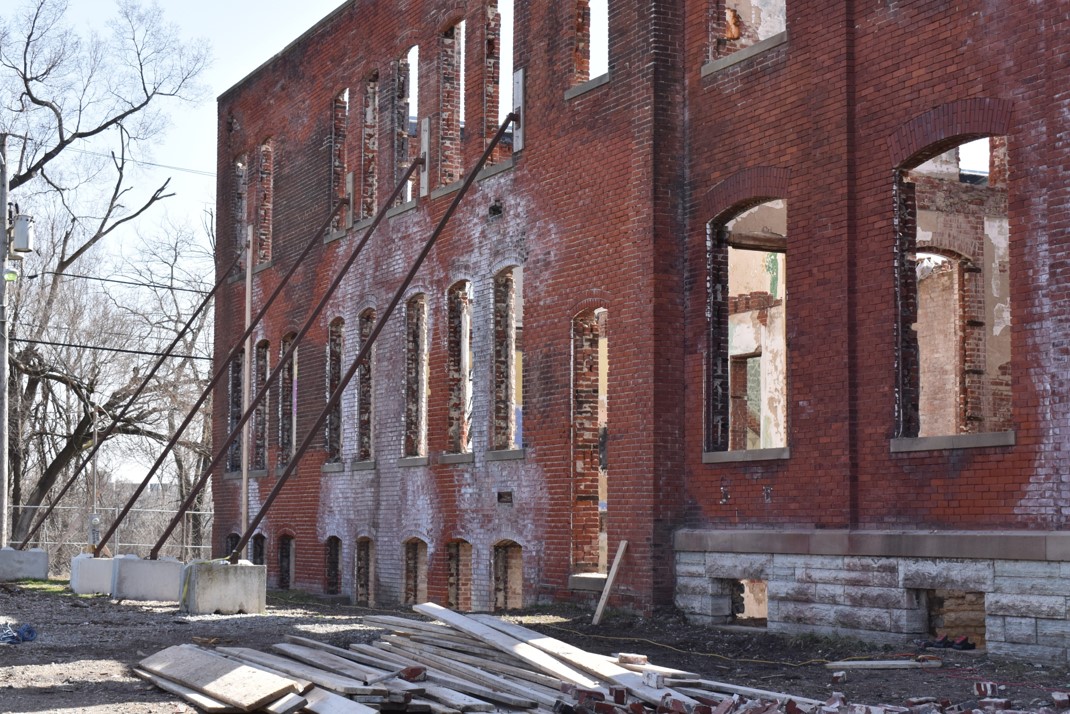
The exterior of the building supported by exterior struts during demolition.
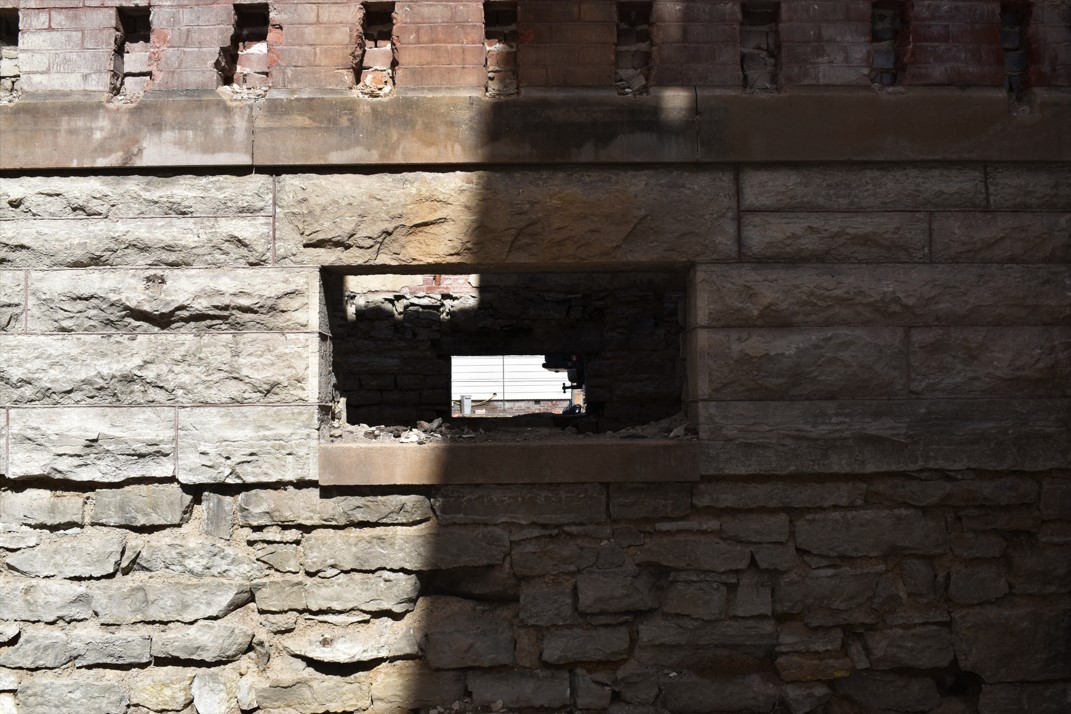
Pictured, is the original stone foundation from the first phase of the building. The opening later changed from being an exterior opening to interior when the extension was done
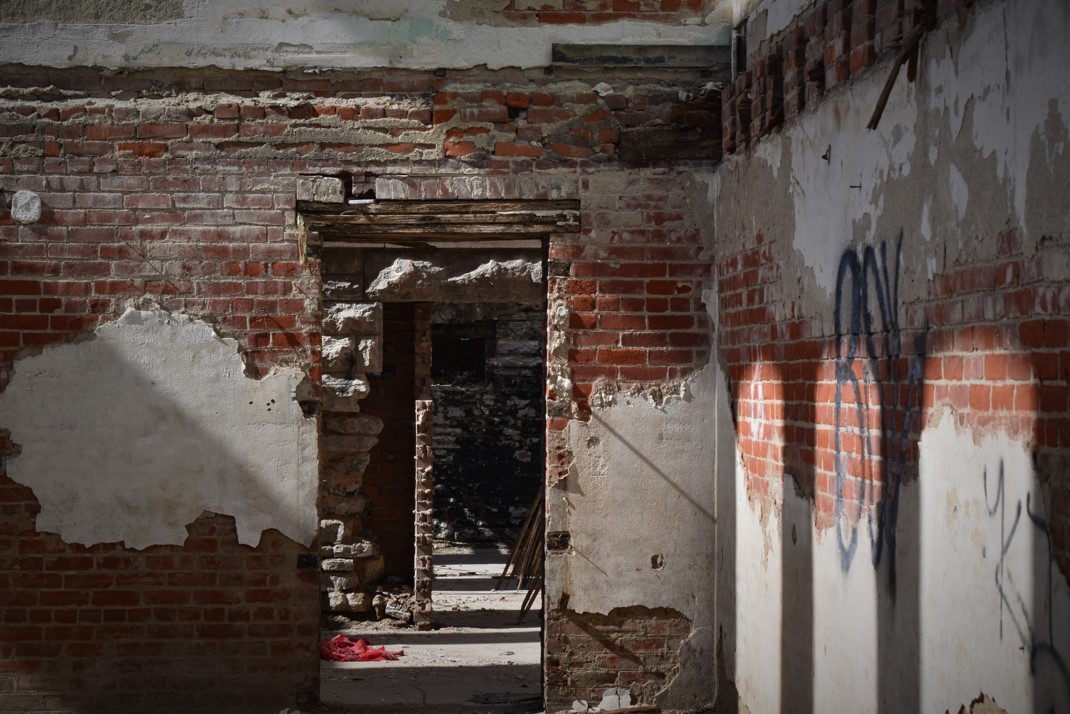
One can see the concrete foundation in the back and the opening created in the stone foundation.
